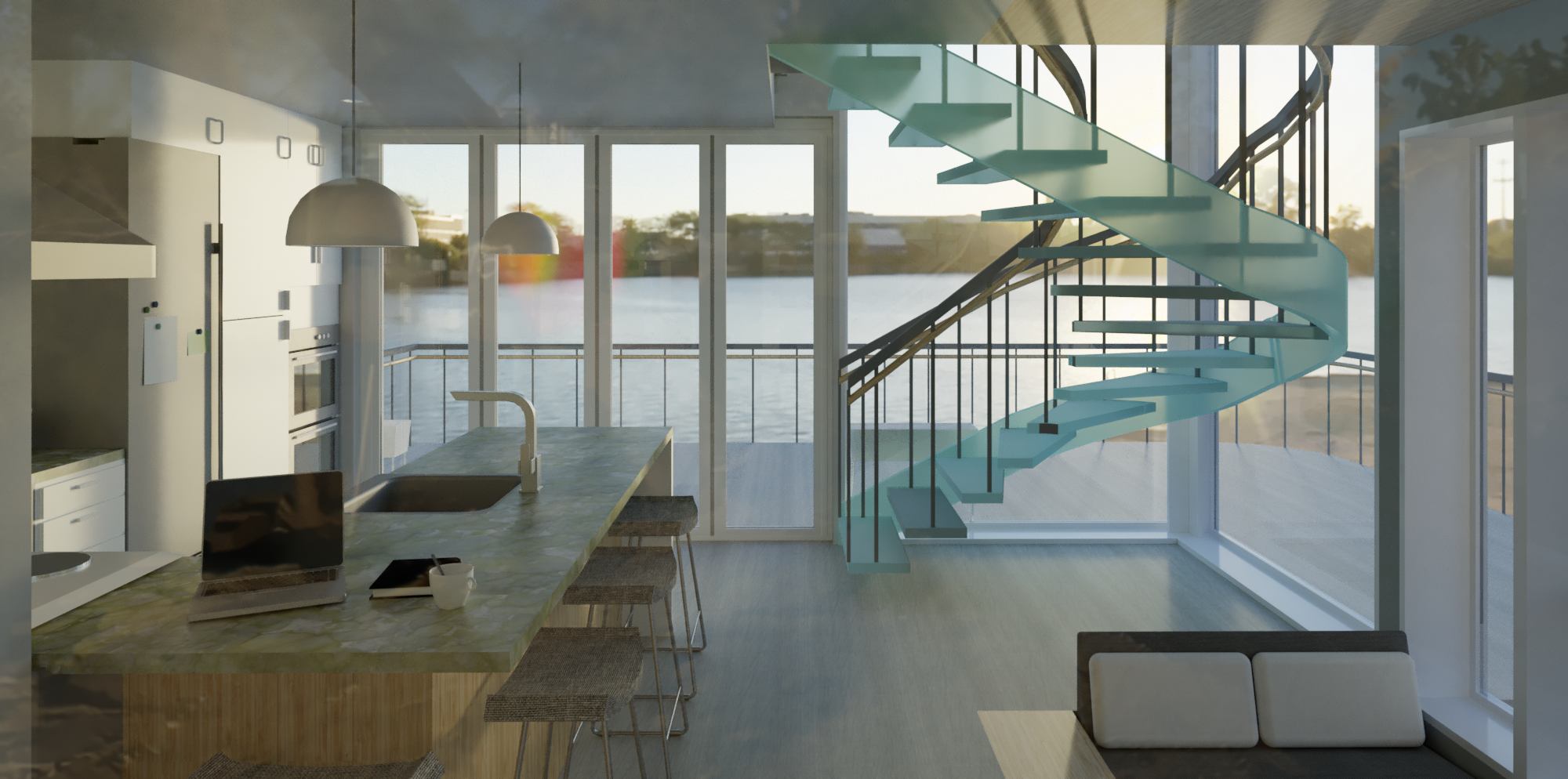![Exterior Rendering]()
Exterior RenderingHighlighting functionality of hydraulic system and floating “dock” balcony.
![View from Entry]()
View from EntryThe concept for this project was a cube-like tiny home, anchored into bedrock on a peninsula beach in Haad Salad, Thailand.
![Living Space]()
Living SpaceAn anchored dock outside acts as the primary access to the home, and adds the bonuses of a jetski port and an outdoor dining space.
![Master Suite]()
Master SuiteThe home features a hydraulic lift, whereas the entire first floor can be submerged underwater, and the second floor would become accessible via a “dock” patio.
![Water House First Floor Plan]()
Water House First Floor PlanEntry to the north, with a powder room to the northeast and living area to the northwest. A spacious eat-in kitchen flanks the east wall, featuring copious storage.
![Second Floor Plan]()
Second Floor PlanEntry directly into the master suite from stairs with large dramatic glassed-in, walk-through shower. Here, the resident could take a shower directly after taking a swim!





