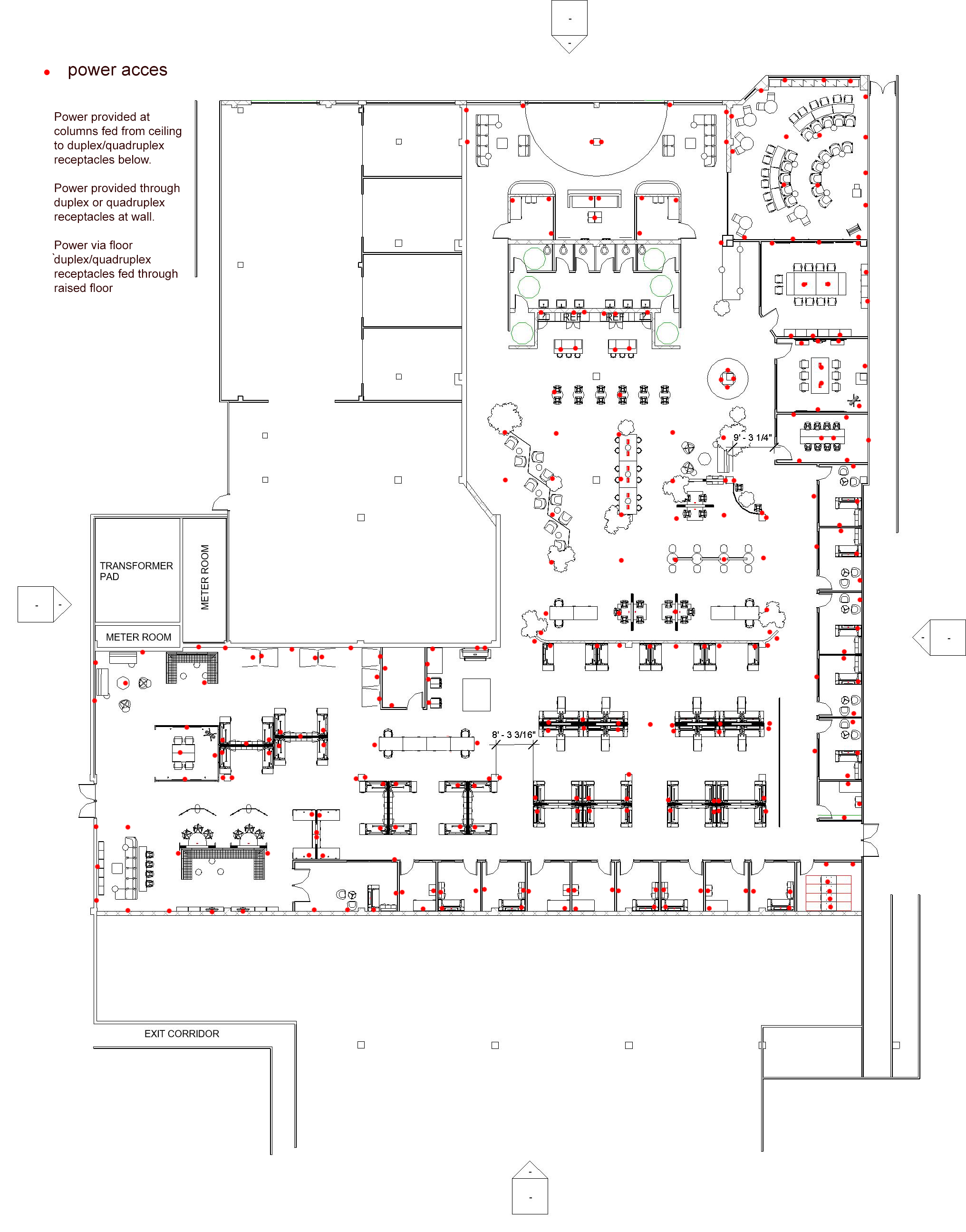










Grow Co., a coworking space at the Eastview Mall in Victor, NY, will be a coworking destination focused on providing opportunities for professional and entrepreneurial development. The attached 10,000 SF retail space will entice customers with local artisanal products, and will promote coworking members’ businesses through product development, testing, and consumer feedback. A work café will provide ambient noise to those who’d like it, while a separate lounge area may promote educational endeavors. Neutral toned spaces and textural variety will reduce distractions within the spaces, and botanical elements will promote wellness through biophilic responses. Ultimately, Grow Co. aims to be a space for focus, respite, and learning within the ever-busy Eastview Mall.